The
Venue
Venue
Overlooking downtown Montréal, the 21st floor of the newly revamped hotel mixes modernity and tradition. Every section of the space can be custom configured based on your needs — and our creative ideas.
The Gallery
A warm space dedicated to casual networking activities. This is where guests are first welcomed and where they are invited to return to throughout the day for great conversations over a cup of coffee, a drink or a uniquely catered culinary experience.
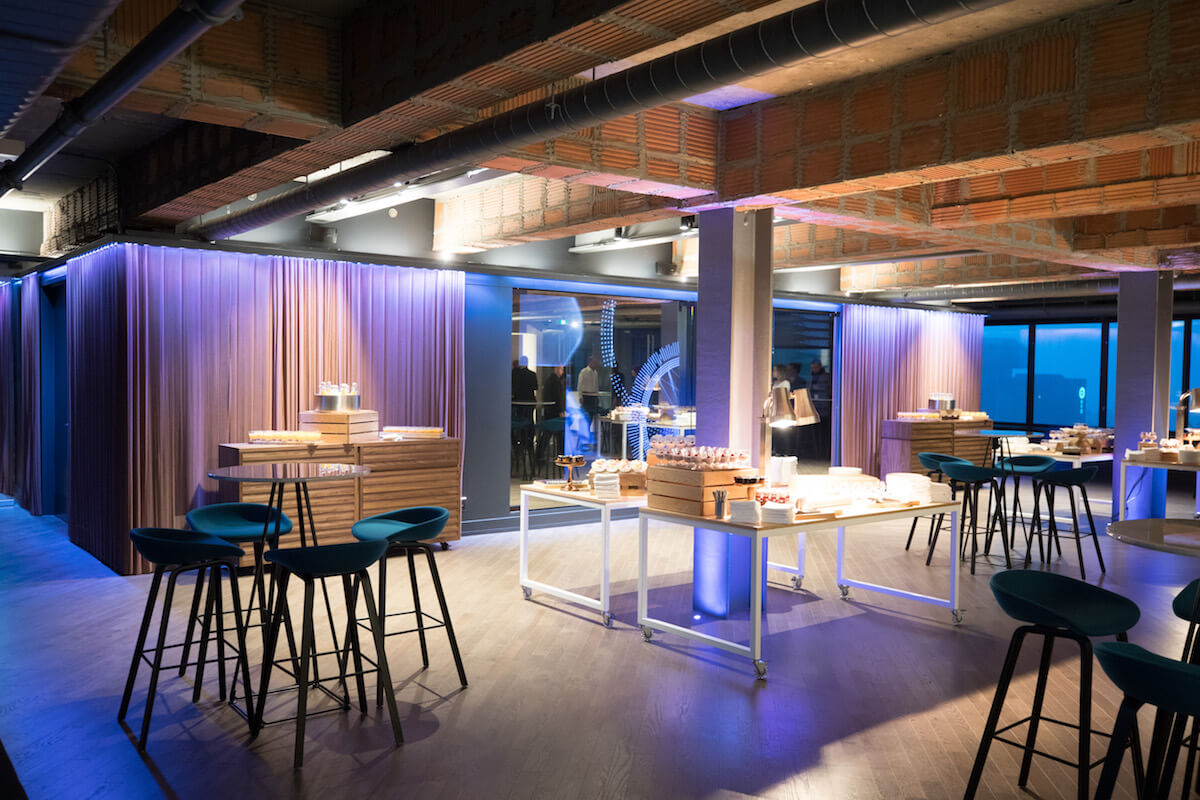
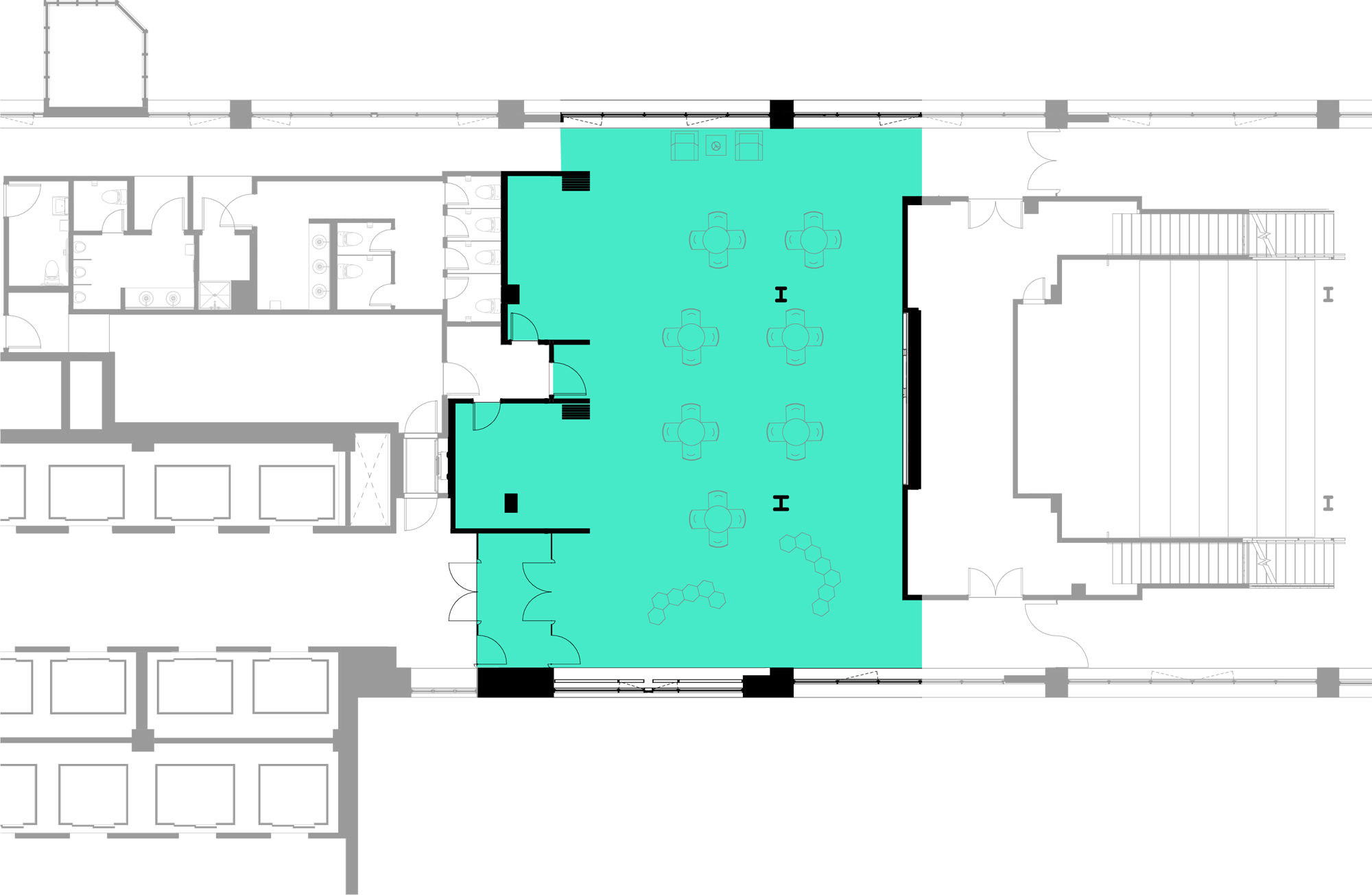
OVERALL DIMENSIONS
FEET
28' X 50'
METRES
8,5 X 15,2
SQUARE
FEET
1480
METRES
137
HEIGHT
FEET
8'
METRES
2.4
The Forum
This venue is at the centre of the Espace C2 experience: a modular, versatile space for hosting conferences, masterclasses, large convenings or activities in small groups. It can be completely transformed to answer specific needs – even over the course of a single day. For example, the tiered seating area is designed to convert into an experiential brainstorming lab, the Pool (more on the labs here).
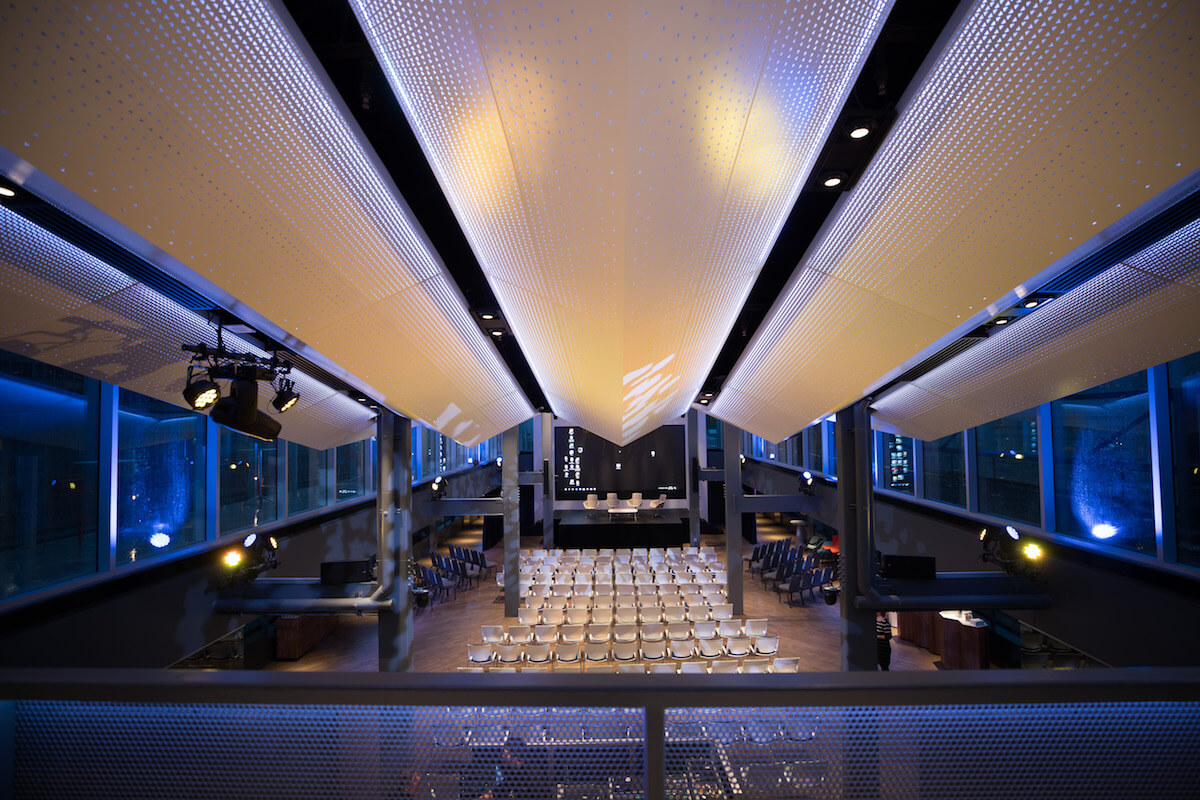
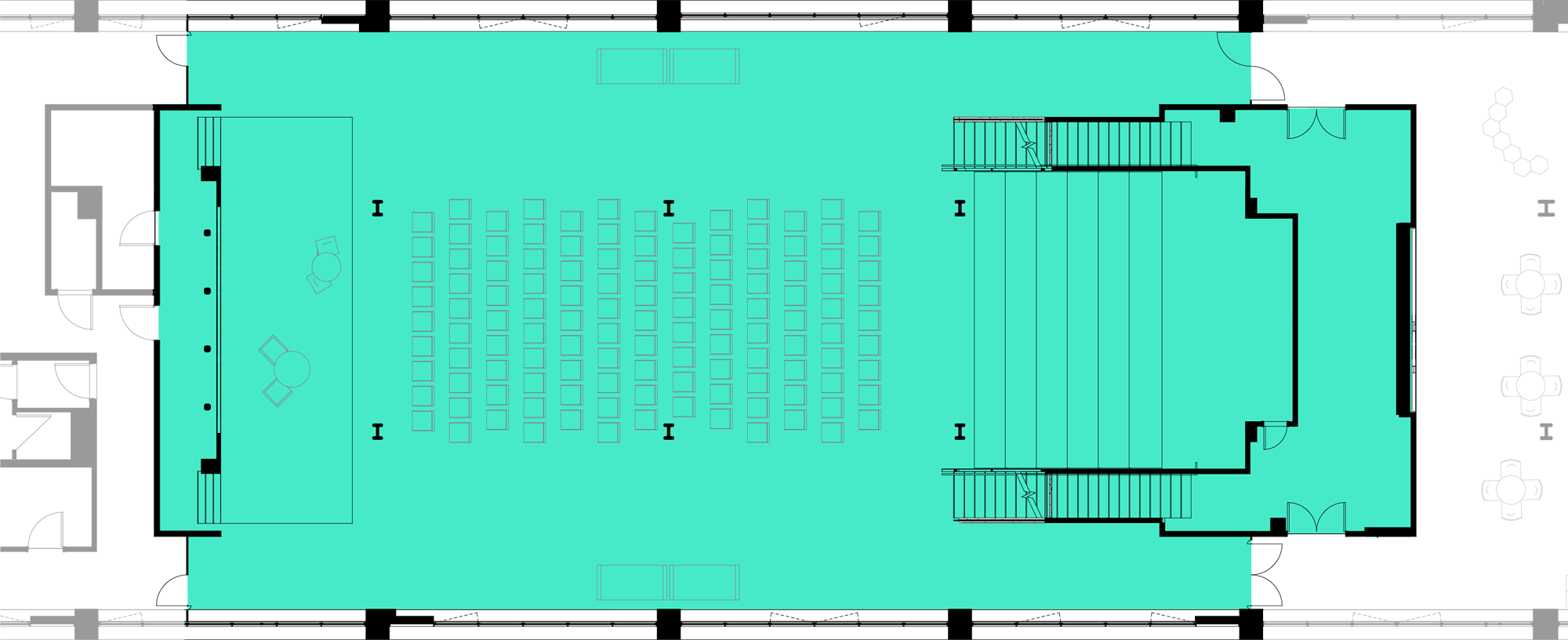
OVERALL DIMENSIONS
FEET
78' X 50'
METRES
23,8 X 15,2
SQUARE
FEET
3846
METRES
357
HEIGHT
FEET
15'+
METRES
4,5'+
The Studio
A smaller breakout meeting room ideal for workshops, brainstorming experiences and board meetings. Entirely modular, this space allows you to connect more intimately with your core team and come up with actionable solutions to your company’s challenges.
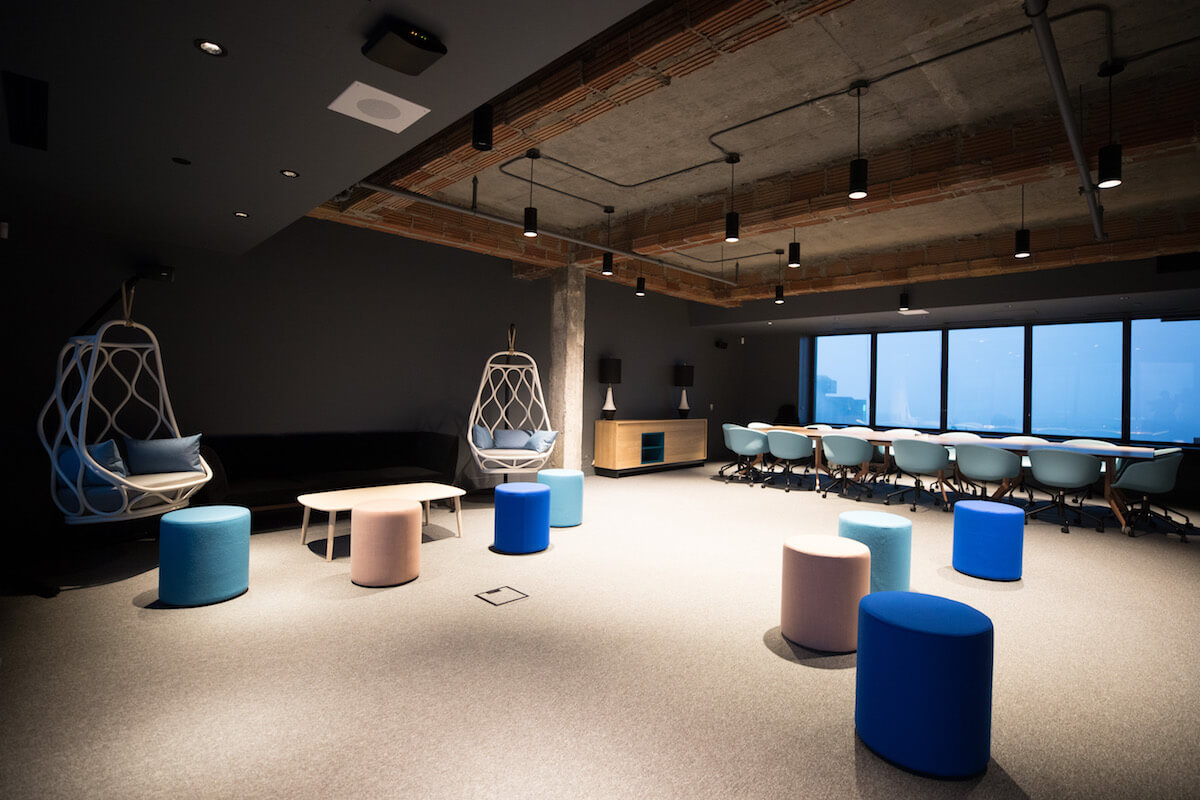
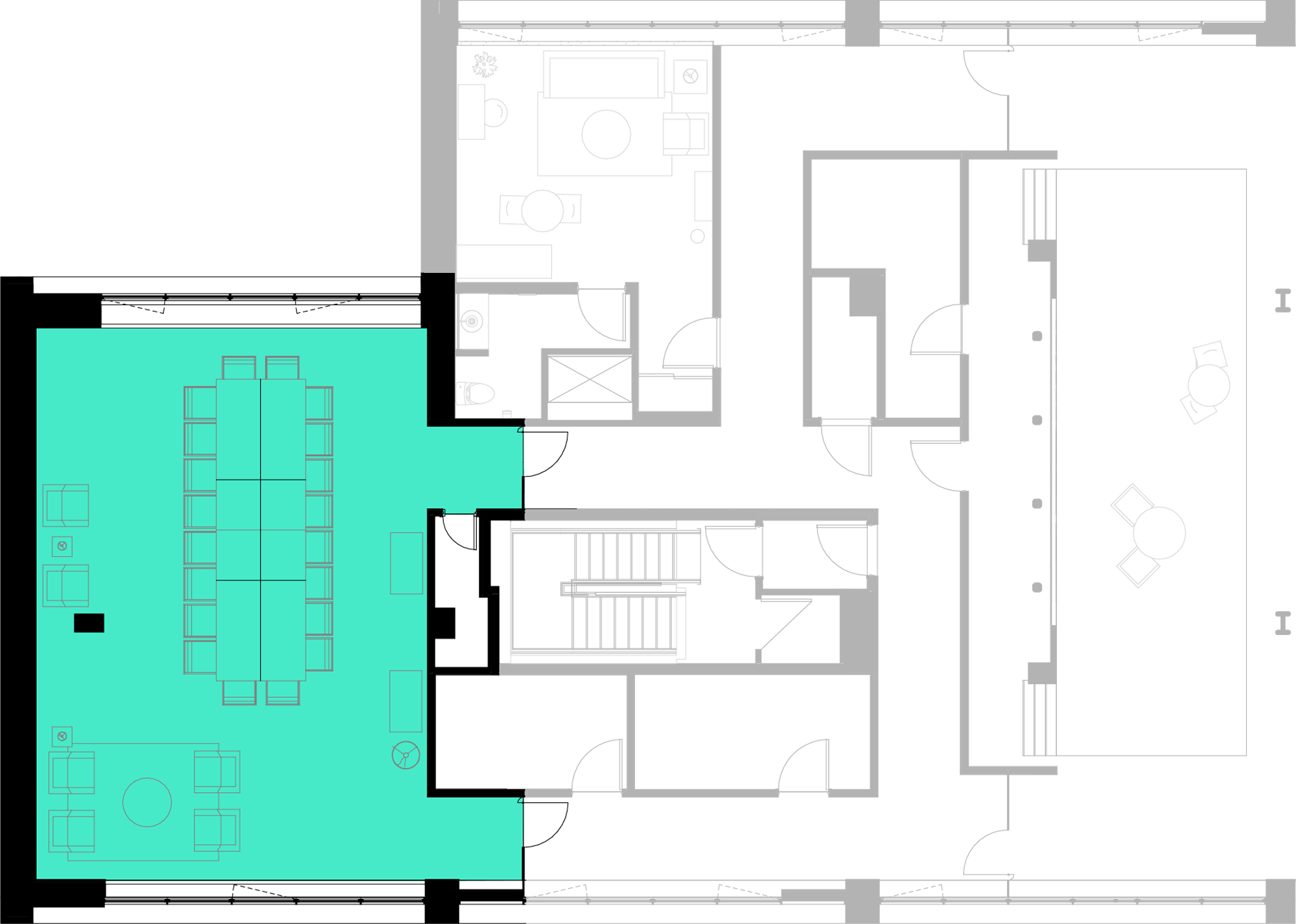
OVERALL DIMENSIONS
FEET
36' X 25'
METRES
10,9 X 7'6
SQUARE
FEET
921
METRES
85
HEIGHT
FEET
8'
METRES
2,4
The Green Room
A luxury VIP lounge for conference speakers and artists to prepare and relax before their talk or performance.
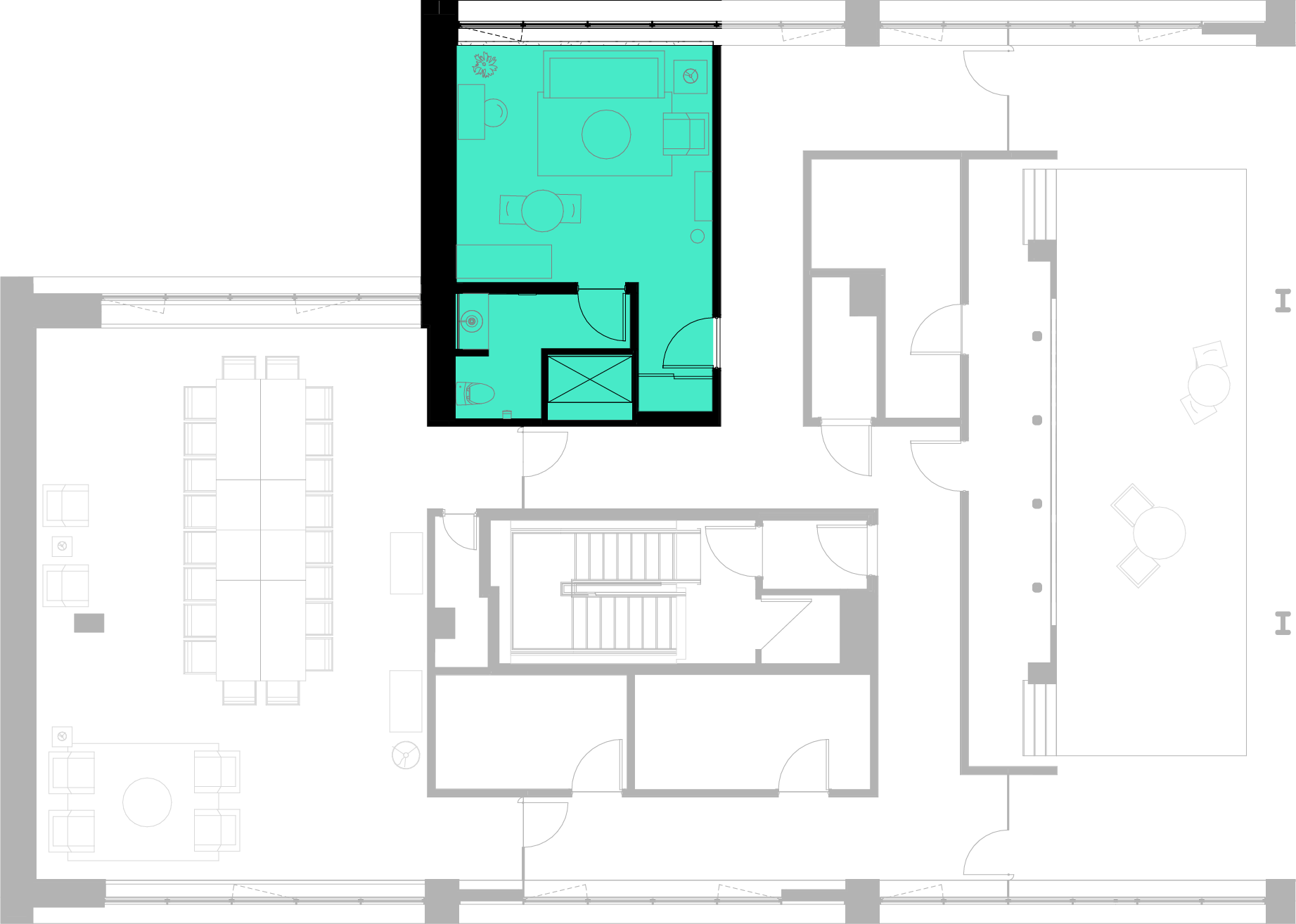
OVERALL DIMENSIONS
FEET
15' X 15'
METRES
4,5 X 4,5
SQUARE
FEET
260
METRES
24
HEIGHT
FEET
8'
METRES
2,4
The Terrace
Against the backdrop of the beautiful Montréal skyline, take a moment to debrief with your team over cocktails on our unique rooftop terrasse — the perfect experience after a productive and inspiring day.

OVERALL DIMENSIONS
FEET
-
METRES
-
SQUARE
FEET
2716
METRES
252